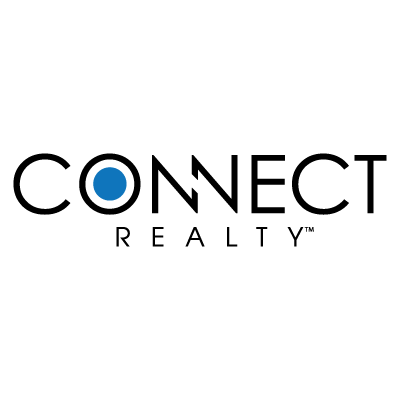Resort-Style perfectly fully furnished Experience Luxury Vacation HOME w/SPACIOUS LIVING, MANY UPGRADES & UPDATES At Its Finest IMMACULATE exquisite stone/brick Home in CUL-DE-SAC, NO carpet, overlooks PANORAMIC WATERFRONT PRIVATE LAKE SHORE HARBOUR W/stylish design help you unplug, Sophisticated vibe & ample seating 2mingle & entertain, supplying U W/every amenity needed 4a tranquil vacation, plenty of rooms 2enjoy precious time w/Ur family & friends, M. Bed&2nd Bed&bath & office/5th Bed down,3rd&4th Bed Up W/3rd full bath down, relax in Living room w/Romantic 'DIRECT VENT'GAS LOG F/P w/Remote, modern BIG kitchen w/island w/granite top & breakfast bar, ALL stainless appliances, in a home full-size 2washer & dryer, charming PATIO w/outdoor kitchen, fishing or take Ur boat4relaxing to ride around the lake from Ur DOCK! , Excellent schools & tons of shopping & dining nearby! Don't wait! GET IT TODAY!
Leased Price Range:
$0 - $10,000
Address:
18011 Darling Point Ct
Legal Description:
LT 92 BLK 4 SYDNEY HARBOUR SEC 1
Property Type:
Single Family Homes (For Lease)
Style:
Mediterranean,Traditional
Year Built:
2004 / Appraisal District
Building Sqft.:
3,824355(m²) /Appraisal District
Lot Size:
7,155 Sqft.665(m²) /Appraisal District
Rooms/Lot Dimensions
Primary Bedroom:
20x15, 1st
Breakfast:
3.35 x 3.05(m)
Primary Bedroom:
6.10 x 4.57(m)
Game Room:
6.71 x 4.88(m)
Extra Room:
4.57 x 3.66(m)
Interior Features
Fireplace:
1/Gas Connections, Mock Fireplace
Pets Allowed:
Case By Case
Floors:
Engineered Wood, Laminate, Tile
Bathroom Description:
Bidet, Primary Bath: Double Sinks, Primary Bath: Separate Shower, Secondary Bath(s): Soaking Tub, Secondary Bath(s): Tub/Shower Combo
Bedroom Description:
1 Bedroom Down - Not Primary BR, En-Suite Bath, Primary Bed - 1st Floor, Sitting Area, Split Plan, Walk-In Closet
Room Description:
Breakfast Room, Family Room, Formal Dining, Gameroom Up, Living Area - 1st Floor, Living Area - 2nd Floor, Home Office/Study, Utility Room in House
Kitchen Description:
Breakfast Bar, Butler Pantry, Island w/o Cooktop, Kitchen open to Family Room, Pantry, Pots/Pans Drawers, Walk-in Pantry
Cooling:
Central Electric
Connections:
Electric Dryer Connections, Gas Dryer Connections, Washer Connections
Range:
Gas Cooktop, Grill
Oven:
Convection Oven, Electric Oven, Gas Oven
Appliances:
Electric Dryer Connection, Gas Dryer Connections, Refrigerator
Energy Feature:
Attic Fan, Ceiling Fans, Energy Star/CFL/LED Lights, Insulated/Low-E windows, North/South Exposure
Interior:
Crown Molding, Dry Bar, Dryer Included, High Ceiling, Fire/Smoke Alarm
Exterior Features
Water Amenity:
Bay Front, Bay View, Bayou Frontage, Lake View
Lot Description:
Cul-De-Sac, Subdivision Lot, Water View
Water Sewer:
Public Sewer, Public Water
Exterior:
Back Yard, Balcony, Balcony/Terrace, Back Yard Fenced, Clubhouse, Fully Fenced, Jogging Track, Trash Pick Up
Additional Information
List Type:
Exclusive Right to Sell/Lease
Buyer Agent Compensation*:
50%
Sub Agent Compensation*:
10%
*Disclaimer: Listing broker’s offer of compensation is made only to participants of the MLS where the listing is filed.
Financial Information
Financing Considered:
One Year, Long Term
Lease Information
Pet Deposit Desc:
pet deposit $500/pet, and renters MUST carry liability insurance the policy covers damage caused by pet accidents and it doesn't contain a dog bite exclusion or other such limitation, refer to our pet agreement for more details!
Rental Terms:
One Year, Long Term
Rental Type:
Free Standing







items